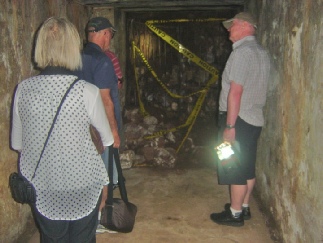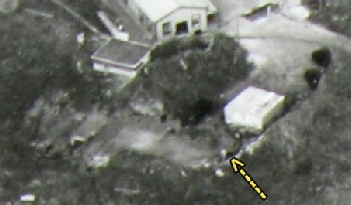
Gavin Grimmer


the perimeter of this cutout wall, turned left, and then dropped down into the lower
level of this  magazine/room. It is quite possible that this magazine/room also had
another entrance to it from the known tunnel “g” and this is why that tunnel has
now been blocked by rubble as shown in Martin’s first book - page 323 and page 353
in the second, and my photo here also, showing Martin, Vern, Jeanette, and Tony Payne
(obscured) looking at the iron gate/ tunnel collapse.
magazine/room. It is quite possible that this magazine/room also had
another entrance to it from the known tunnel “g” and this is why that tunnel has
now been blocked by rubble as shown in Martin’s first book - page 323 and page 353
in the second, and my photo here also, showing Martin, Vern, Jeanette, and Tony Payne
(obscured) looking at the iron gate/ tunnel collapse.

In this photo on the right (1942), there is a very dark spot and I really wonder if this is part of this descending tunnel into the magazine/ radio room? According to this article: http://www.motutapu.org.nz/index.php/heritage/military one of the designs was to build a surrounding corridor to aid with circulation of the air (not just for supplying air to candles as mentioned in an earlier article). This system was called a “Humidity Control Corridor.” In this instance on North Head, it would make sense to have this tunnel/corridor at a higher level as hot air rises. This then makes use of that phenomena to improve the air circulation and hence less need for vents showing above the ground. If you are in a bomb proof room, the last thing you would want is openings to the air directly above you, and there’s nothing like having a multi-purpose passageway! In the event of a fire in the room, the oxygen feeding the fire would come from the lower inlet source making it more predictable which way to escape from it. According to the specifications of the roofs on bomb proof rooms on Motutapu Island as described in the above web link, the covering roof is extremely strong - consisting of 1 metre thickness of concrete laid over folded steel armour plate, covered with a buffer area of 900 mm of sand and then another ¾ metre of concrete on top, a further layer of 900 mm of sand and then 600 mm of earth. What we see in this above RH photo is this roof with the top layers of sand and earth removed. If this was the standard on Motutapu Island (although built in WW2 - this one much earlier) then it is very likely this one was similar. As far as I can tell by perusing the photos, this one was built sometime between 1900 to the 1930’s. The Battery Plotting Room and the Fortress Plotting Room on Motutapu Island combined were 38 feet long by 19 feet wide (12 x 6 metres) and the roof on this one appears to be in the region of 18 x 8 metres, so if you take off an allowance for thick supporting walls underneath this structure, it is of comparable size. If Martin’s latest theory is correct - of it being a Plotting Room, then I would say that that was probably only in WW2, as it would seem likely that this was originally the Ammunition Magazine for this northern gun when it was originally built. The more I research this subject, the more ridiculous it sounds that educated people could deny the existence of underground Ammunition Magazines beneath these guns. To have lots of ammo lying around a gun pit while the gun is in use seems totally irrational and inconceivable. Every instance of these types of guns that I’ve read to date, all have their ammo stored well away from the gun - underground in protected shelters, and only have enough shells bought up to the gun to enable the efficient use of that unit. In some forts that I’ve seen on the web, the ammunition comes up on chain hoists several levels to get to the gun, and so once again it is not inconceivable that this was also the case at North Head. There is certainly plenty of eye witness reports and photographic evidence that supports these multi level beliefs. One report, Edward Dorrell, who was involved in 1939 building the boxing for the covering roof over where the old North Battery Gun used to be (there is still access to this room today) said in his affidavit, “There was a lot of tunnelling going on while I was there, the Public Works Dept. bought a large number of miners up from the West Coast together with their specialised tunnelling equipment.” Over time, I hope to be able to portray this to you via the photographs - photographs that incidentally came from John Earnshaw who sadly died earlier this year. John was the movie producer who attempted to find these tunnels in the 80’s and 90’s but all his efforts were unfortunately thwarted by the Army who were tasked by the Government, to help him.
Eventually John took his complaints to Court (hence all the eyewitness affidavits) but was made to look like an idiot due to all the high paid expert witnesses brought against him. John’s evidence that he used was mainly the many eye witness reports and not a lot of any other. After all, the Army had looked everywhere and had not come up with anything! It sounds sinister, and I’m not saying the Army is innocent, but just recently it occurred to me that there is another explanation.... The Army contracted a lot of the work out to contractors, and I know of one contractor who drilled a hole through a concrete wall, and out came a very strong smell of naphthalene (possible nitro glycerine... explosives!). The contractor considered himself very lucky to still be alive, promptly packed his tools up and never went back! Now you put yourself in the position of this contractor. Would you go and tell the Army that you believed there was a hidden tunnel behind that wall? I don’t think anyone would want to check it out as they might well just blow themselves up, and half of Auckland with them! Better just to claim there was no evidence of a tunnel....
Cities being blown up has happened before. http://www.halifaxexplosion.org/intro.html
The irony was that John Earnshaw was not able to prove his case and was effectively bankrupted over these Court cases. What John didn’t know then was that he probably had all the evidence he needed to
NH Page 40
