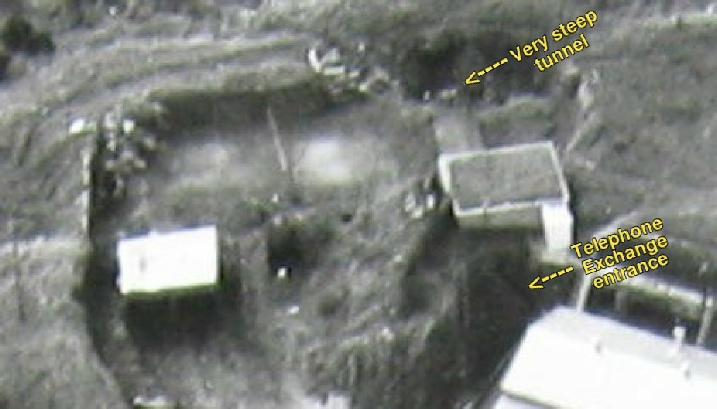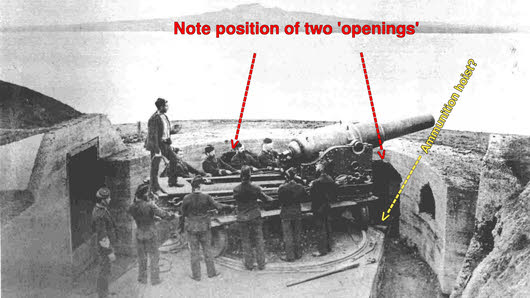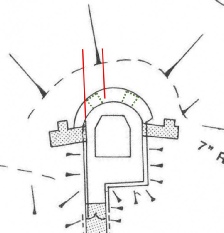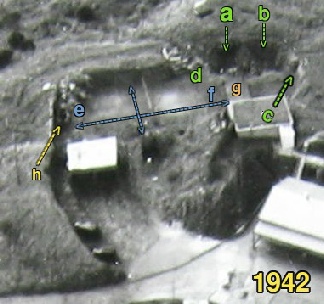
Gavin Grimmer


Now you will notice the position of this steeply inclined tunnel is in relation to
where the gun pit was. Basically in the middle and slightly to the left. Note what
appears to be people walking down the ramp. 
Note the connecting tunnel (coming from the rest of the existing summit tunnel complex)
heads directly towards this entrance so if this is the standard design, we therefore
can reasonably expect the other gun pits to be the same, but we will cover this shortly...
This next photo is of this actual gun emplacement. Note the two openings in this
gun emplacement and what appears to be a ammunition hoist at the bottom of the RH
one. Also note the door sized opening on the left. Looking at the shape of the concrete
vertical step-in on the far side of this door and comparing it with the shape of
the concrete on the right hand side, I would say it would be a reasonable assessment
to assume there is a similar opening on the right hand
Note the two openings in this
gun emplacement and what appears to be a ammunition hoist at the bottom of the RH
one. Also note the door sized opening on the left. Looking at the shape of the concrete
vertical step-in on the far side of this door and comparing it with the shape of
the concrete on the right hand side, I would say it would be a reasonable assessment
to assume there is a similar opening on the right hand  si de, in fact if you look
at the illustration from the Mitchell Report, it does indeed show that there was
an opening on the right. I have added to this illustration, by way of a green dotted
outline, the approximate positions of these possible ammunition hoists and with the
red lines show the immediate direction of the steeply inclining tunnel. With this
in mind, it now becomes easy to understand why this tunnel is there and why it is
so steep... Simply because when the concrete structure was removed it left a steep
incline to the ammunition stores below... The stores that the authorities of the
past were trying to deny that they ever existed! If you have a close look again at
the photo that I will once again show here, you will note that there is a dark area
to the right of this tunnel that is quite obviously the other ammunition hoist tunnel,
but as they both would have gone down to the same room then there would be no point
in using it, hence it is becoming overgrown.
si de, in fact if you look
at the illustration from the Mitchell Report, it does indeed show that there was
an opening on the right. I have added to this illustration, by way of a green dotted
outline, the approximate positions of these possible ammunition hoists and with the
red lines show the immediate direction of the steeply inclining tunnel. With this
in mind, it now becomes easy to understand why this tunnel is there and why it is
so steep... Simply because when the concrete structure was removed it left a steep
incline to the ammunition stores below... The stores that the authorities of the
past were trying to deny that they ever existed! If you have a close look again at
the photo that I will once again show here, you will note that there is a dark area
to the right of this tunnel that is quite obviously the other ammunition hoist tunnel,
but as they both would have gone down to the same room then there would be no point
in using it, hence it is becoming overgrown. In this same photo again, I have illustrated
various items. “a” is the LH steep inclined tunnel, “b” is the other partly overgrown
one. “C” is the RH door entrance, and “d” is where the LH door entrance once was.
You’ll note how the entire area has been excavatored out from there, and I believe
that this was done to enable the huge 7” gun to be dragged out. The gun appeared
to be still lying in the demolished pit in a 1939 photo - three years years prior.
“E” and “f” are shown on top of the ‘tennis court’ of the era, and it has now been
shown by Ground Penetrating Radar data that this is most likely an old ammunition
magazine with possible ordinance still in it! Either that, or Martin now believes
it was possibly used as the Radio Room during World War 2 - a photo taken inside
this actual room in his latest book - page 256. What we are looking at is the concrete
roof of it and the arrows indicate the probable size. I believe from this that the
“d” entrance actually originally was an access tunnel that went up against
In this same photo again, I have illustrated
various items. “a” is the LH steep inclined tunnel, “b” is the other partly overgrown
one. “C” is the RH door entrance, and “d” is where the LH door entrance once was.
You’ll note how the entire area has been excavatored out from there, and I believe
that this was done to enable the huge 7” gun to be dragged out. The gun appeared
to be still lying in the demolished pit in a 1939 photo - three years years prior.
“E” and “f” are shown on top of the ‘tennis court’ of the era, and it has now been
shown by Ground Penetrating Radar data that this is most likely an old ammunition
magazine with possible ordinance still in it! Either that, or Martin now believes
it was possibly used as the Radio Room during World War 2 - a photo taken inside
this actual room in his latest book - page 256. What we are looking at is the concrete
roof of it and the arrows indicate the probable size. I believe from this that the
“d” entrance actually originally was an access tunnel that went up against
NH Page 39
